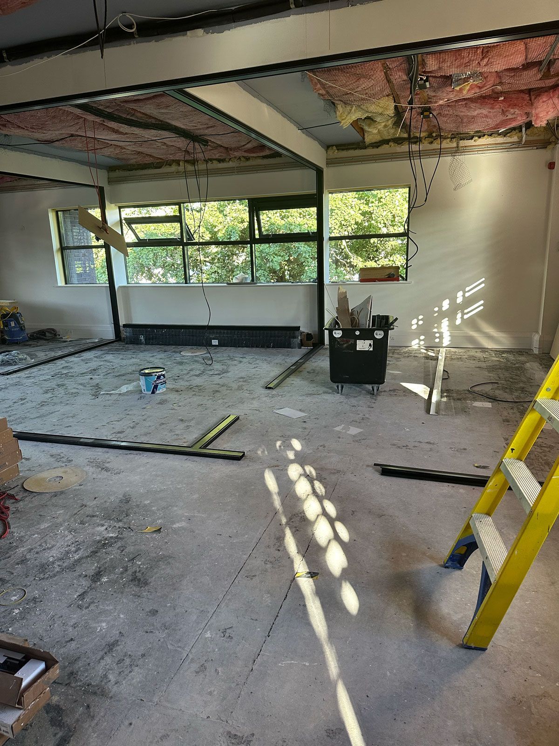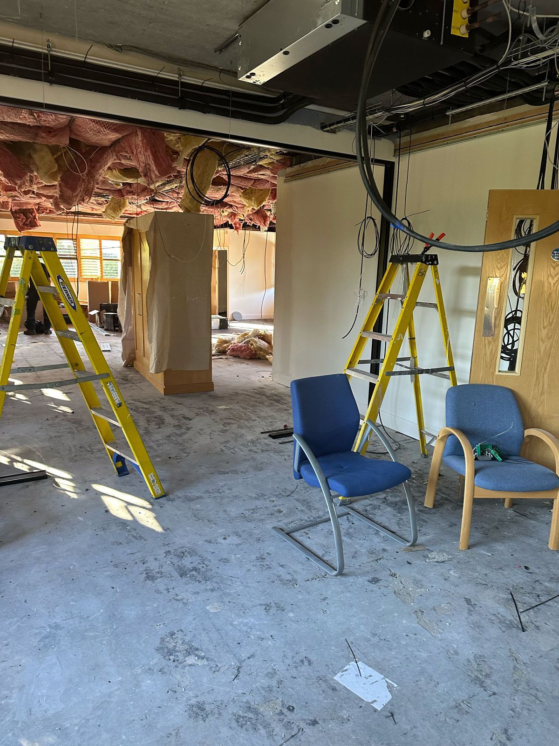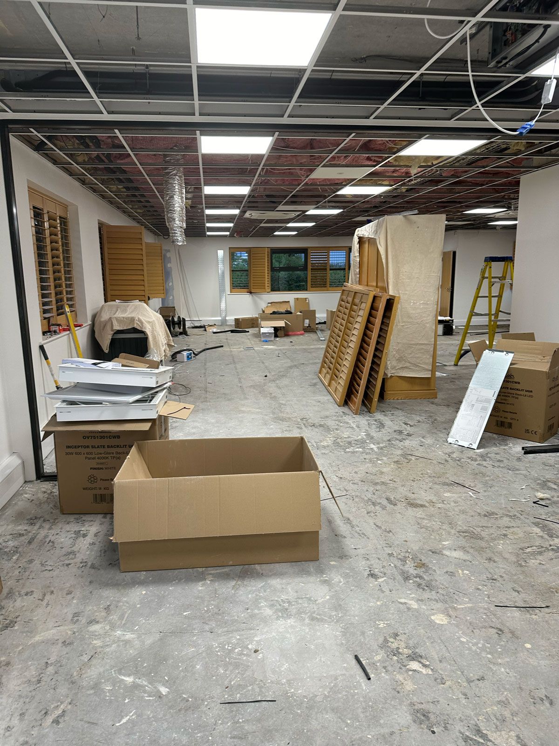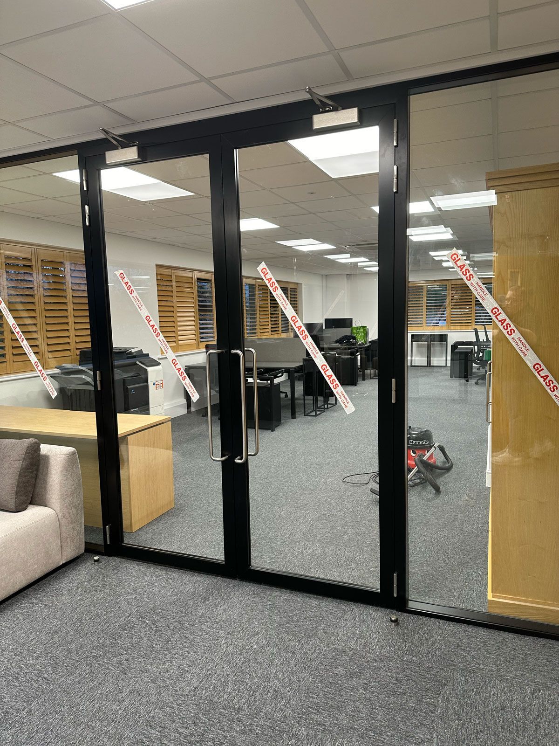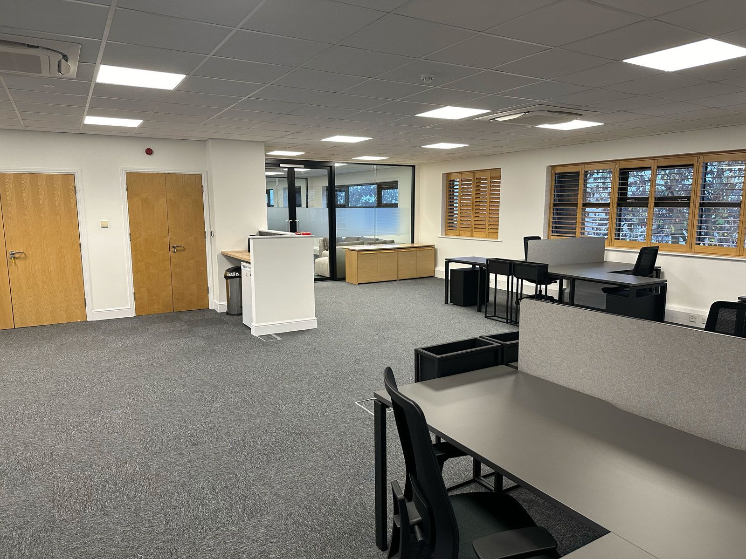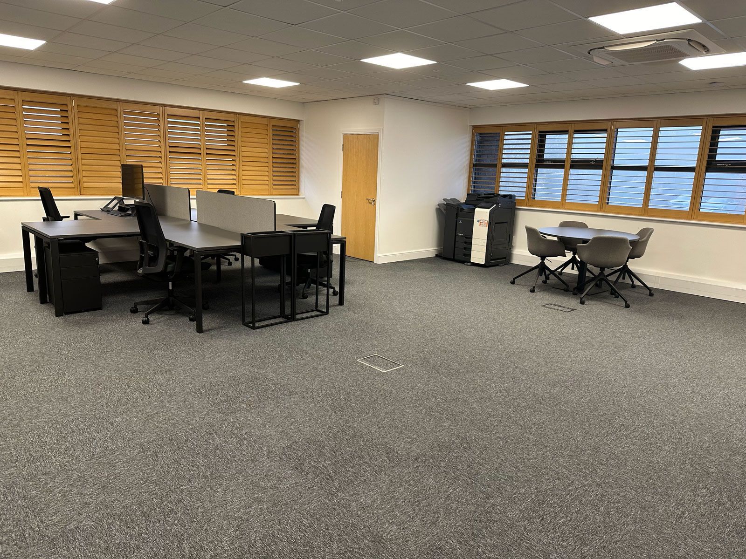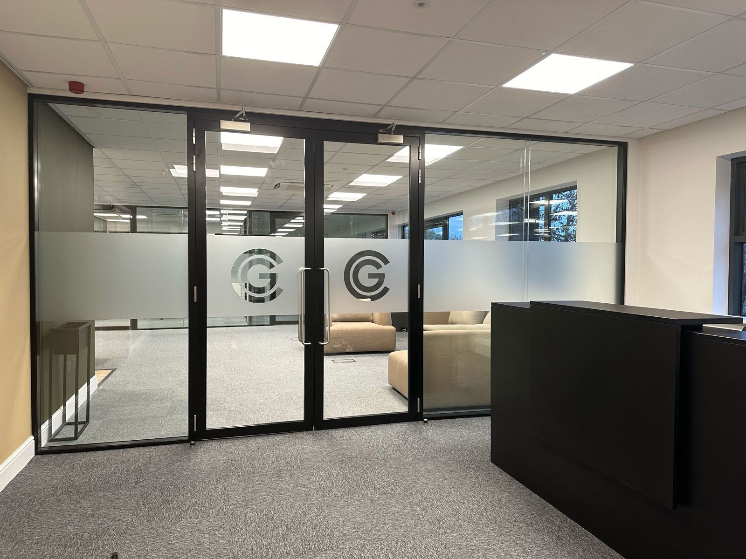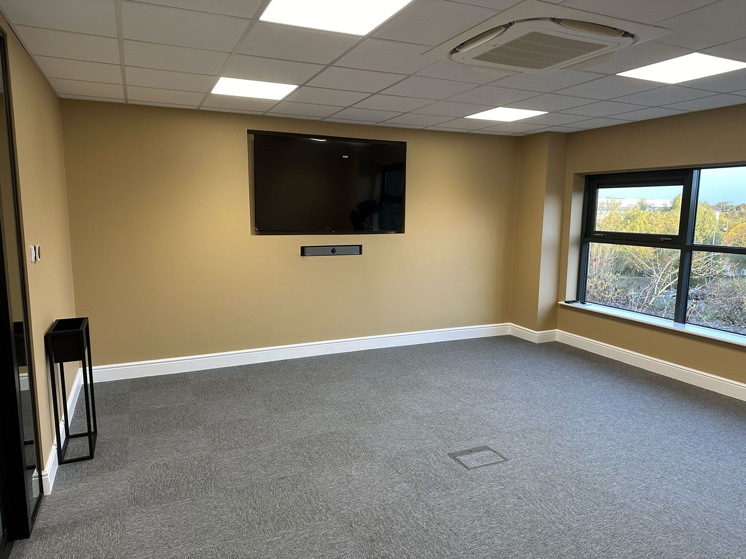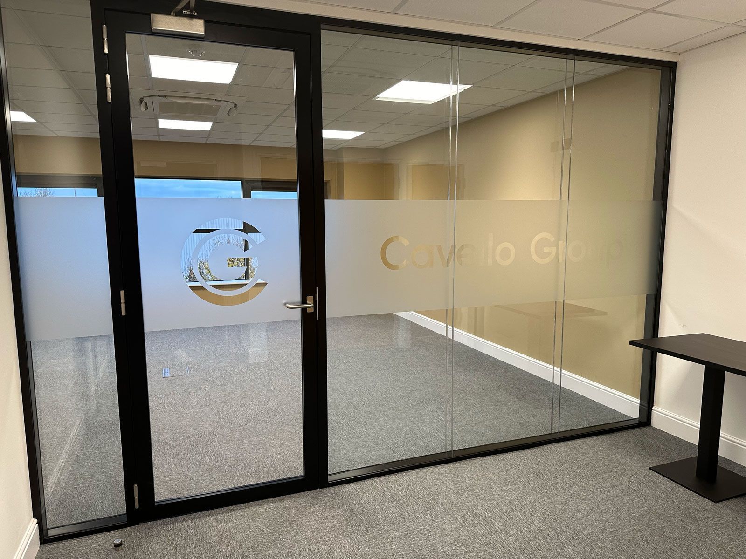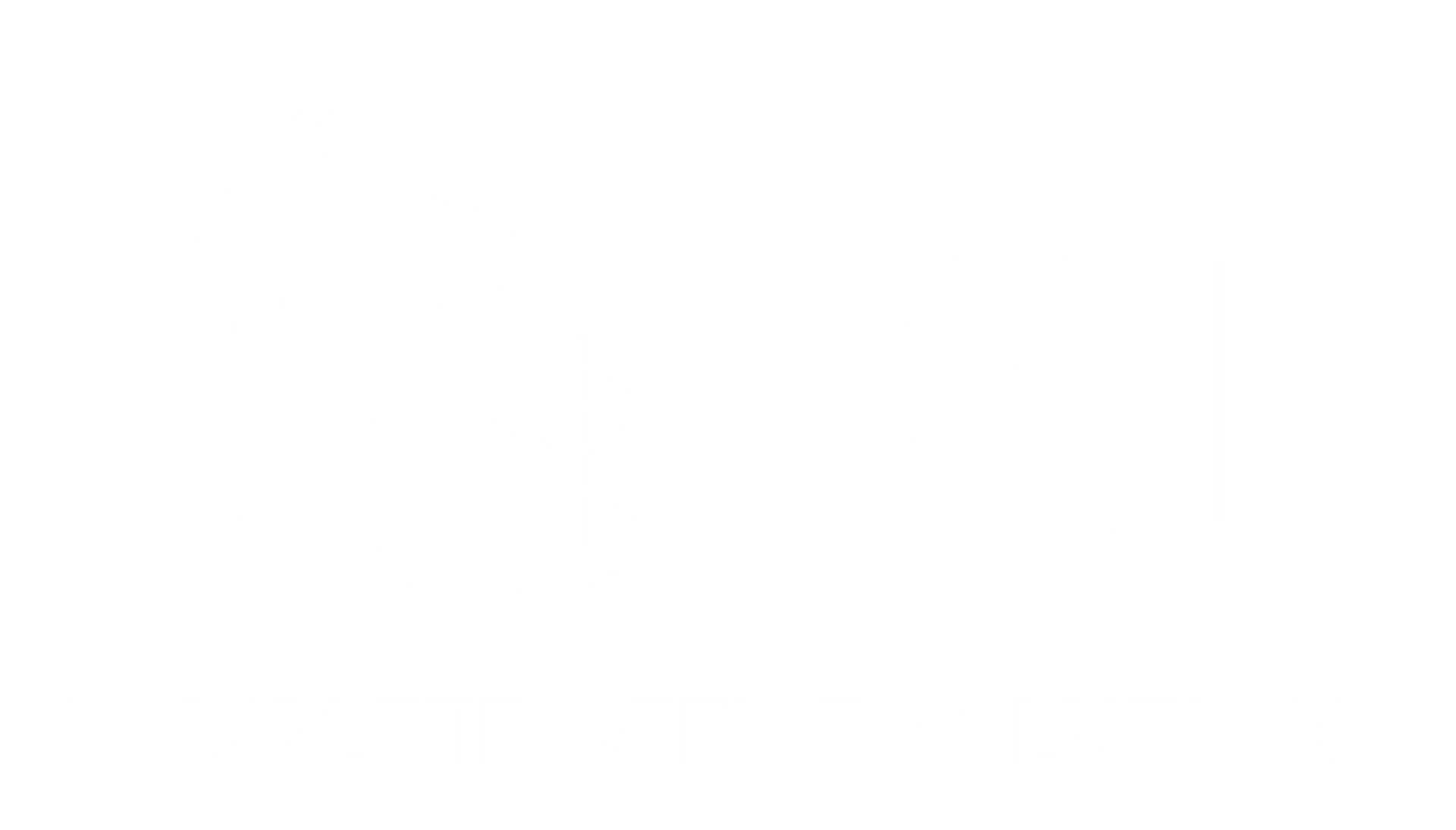Get in touch
01327 872111
sales@kilsbyinteriors.co.uk
ABOUT THIS PROJECT
This project encompassed two levels of a contemporary office building. On the first floor, we aimed to create three spacious glass offices, complemented by a high-quality kitchen for client entertaining, a reception area, and a main office for several staff members. The second floor was designated for a boardroom equipped with virtual meeting capabilities, along with a kitchenette for refreshments.
We commenced by removing the building's original fixtures, fittings, ceilings, flooring, and air conditioning units. Once we had stripped it back to the bare walls, we installed a new air conditioning system and added glass partitions to form three offices and a reception area. After completing the electrical installations and door entry points, we fitted a new suspended ceiling and upgraded to LED lighting throughout. We then progressed to decorating, installing flooring, and adding the glass partitions, as well as the new kitchen and kitchenettes.
All the glass partitions in this project are double-glazed, providing an excellent acoustic barrier between the offices and other areas divided by glass. While double-glazed partitions do require a wider track, they still maintain a 70mm footprint.
Additionally, we supplied all the furniture for the project, including desks for the main office and sofas and armchairs for the reception and breakout areas adjacent to the executive kitchen.
- Glass partitioning
- Air conditioning
- Decoration
- Flooring
- Furniture
- Project management
We like to keep the site tidy and part of that is hiding the skip as best we can
1st floor
1st floor
1st floor
1st floor
Kitchen area complete
Breakout area
Breakout area
View from breakout area sofa
Offices with glass manifestation
Offices with glass manifestation
Offices with glass manifestation
Reception area looking towards the main office.
Reception area looking towards the main office.
Reception area looking towards the main office.
Reception area looking towards the main office.
Reception area looking towards the main office.
Reception area looking towards the main office, double glazed doors and partition.
Main office with furniture.
Main office with furniture.
WANT TO WORK WITH US!
No matter the scale or nature of your project, our skilled team is here to assist. Whether it's a comprehensive office renovation, customised work wear, high quality office furnishings, sleek company brochures, eye catching signage, or dynamic displays, KCI Complete Office Solutions is ready to support you.
Contact Us
Thank you for contacting us.We will get back to you as soon as possible.
Oops, there was an error sending your message.Please try again later.





